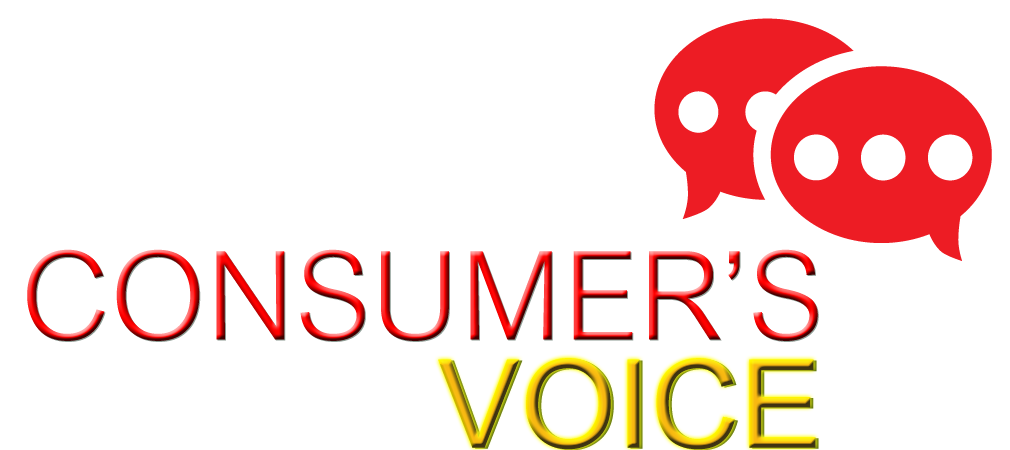Kitchen designs are part art and part science. But sometimes, they might not be a whole of either. In this article, we look at some common design issues in three ways – the upside, the downside and the ugly truth of the matter!
Blind cabinets –
These cabinets are typically the last cabinet in a run where you have to reach WAY back to get to items.
- The Good –You can save some money going with a blind cabinet. It may also be the ONLY cabinet that will fit for your kitchen.
- The Bad – Horrible access! Try to get items buried in the dark recesses – you may have to literally lean into the cabinet to find things.
- The Ugly – This cabinet is sometimes used by less experienced designers because it’s easy to “plug it in” rather than to include a corner cabinet in their design. Some builders prefer it because it’s easier to handle than a large corner cabinet – and, it’s a whole lot cheaper!
 Many small cabinets – Doors and drawers, not the cabinet box itself, make up the majority of a cabinet’s cost – up to 80%. A large number of small (12 inch wide or less) cabinets is usually an indication of poor design skill.
Many small cabinets – Doors and drawers, not the cabinet box itself, make up the majority of a cabinet’s cost – up to 80%. A large number of small (12 inch wide or less) cabinets is usually an indication of poor design skill.
- The Good – May be used to accent or style your kitchen.
- The Bad – Small cabinets are costly and really impair function and use.
- The Ugly – You’re paying for a lot more doors and drawers. You’re also buying a lot of cabinets that don’t provide much storage. Good luck fitting all your pots and pans in those 12” base cabinets….
An appliance next to another appliance (without a cabinet between them)
- The Good – You have a tiny kitchen and it will be easy to clean
- The Bad – Visually and functionally unappealing. This is an last ditch design usually indicative of a lack of adequate space.
- The Ugly – Even the most novice designer should be able to produce a layout that includes the industry-standard “work triangle” in your kitchen. This critical design element is formed between the sink, the stove and the refrigerator. It’s a high traffic area and you will need areas to store and prepare food (think countertop space). Two appliances side-by-side = BAD IDEA.
Placing a range or cook top at the end of a cabinet run
- The Good – You have something to cook on (I know, I am reaching there a little).
- The Bad – This is an accident waiting to happen. People tend to rest items near the end of a run. Small children reaching up over that corner. A hot surface in a high traffic area is not a good idea.
- The Ugly – Move the stove to an interior space (not at the end of the cabinet run). The hot burners will eventually burn someone. It too convenient to place items there and it will happen.
Cabinet obstructions – If you have to open or close something in order to open or close something else, you have a cabinet obstruction.
Getting Ready To Remodel?
- The Good – Forces you to focus on the task at hand. You can really only do one thing at a time anyway
- The Bad – In many cases it could have been prevented with a simple design change
- The Ugly – Until it’s installed, a kitchen is a floor plan or a concept, right? Part of what you should expect from your designer is the ability to anticipate and recognize this type of problem – before it happens!
When you begin reviewing your new kitchen layout, pay careful attention to these common (more so than you would imagine) design considerations. Ask your designer if their layout includes blind cabinets and how the corners will function without obstruction. Look at the width of the cabinets and ask questions about the functionality of the design.
It’s easy to be wowed by a pretty picture, but spend some time with the layout to ensure that you are still wowed by your new kitchen years after it is installed.

Recent Comments